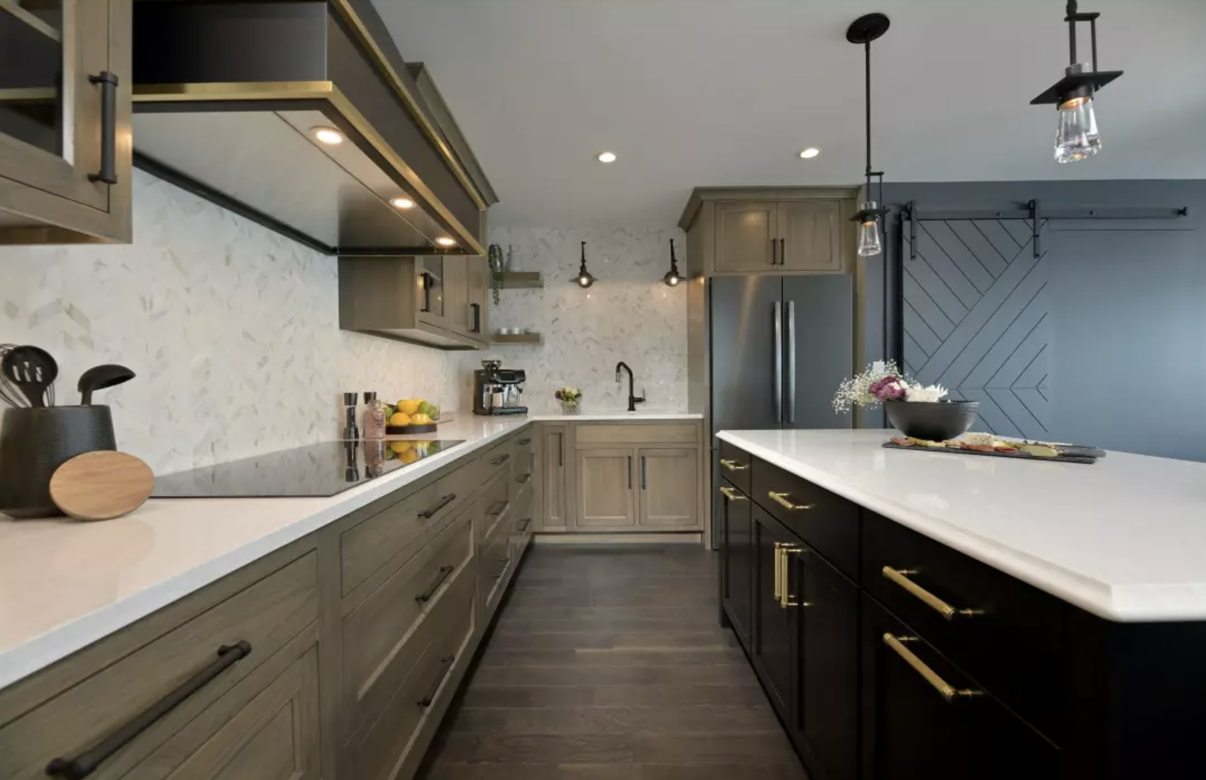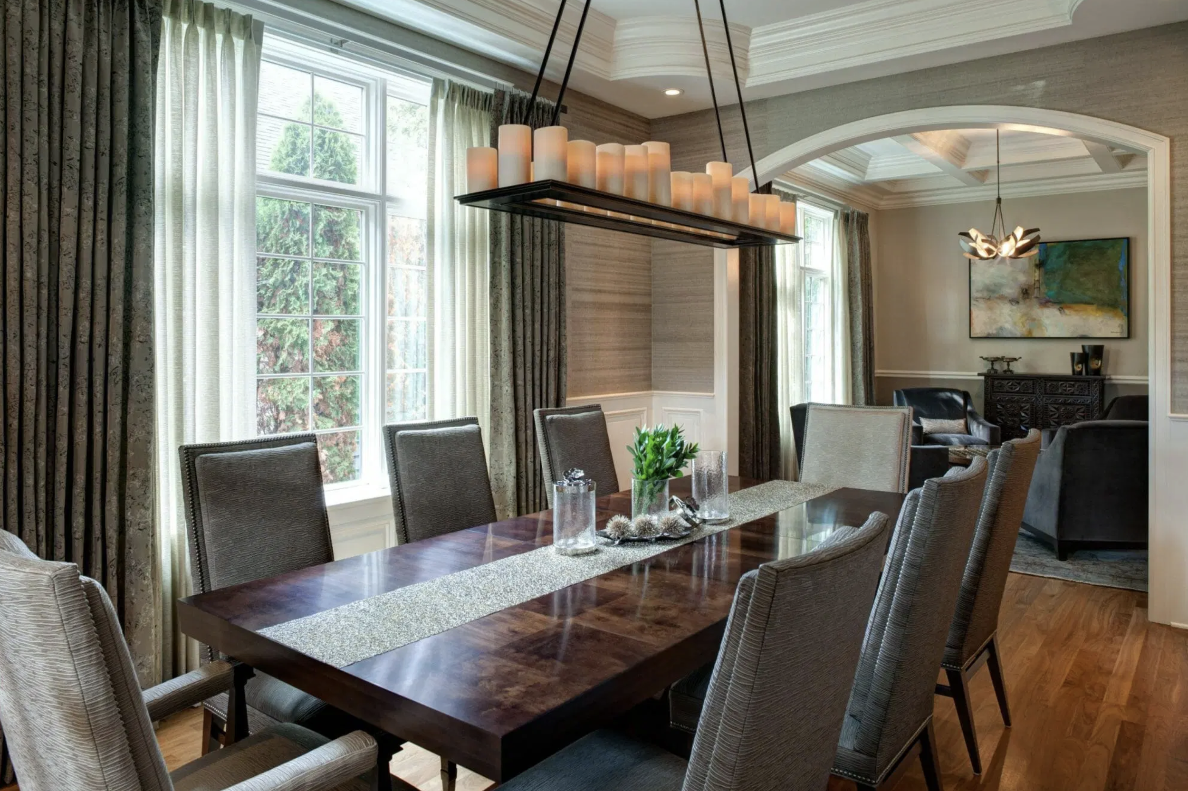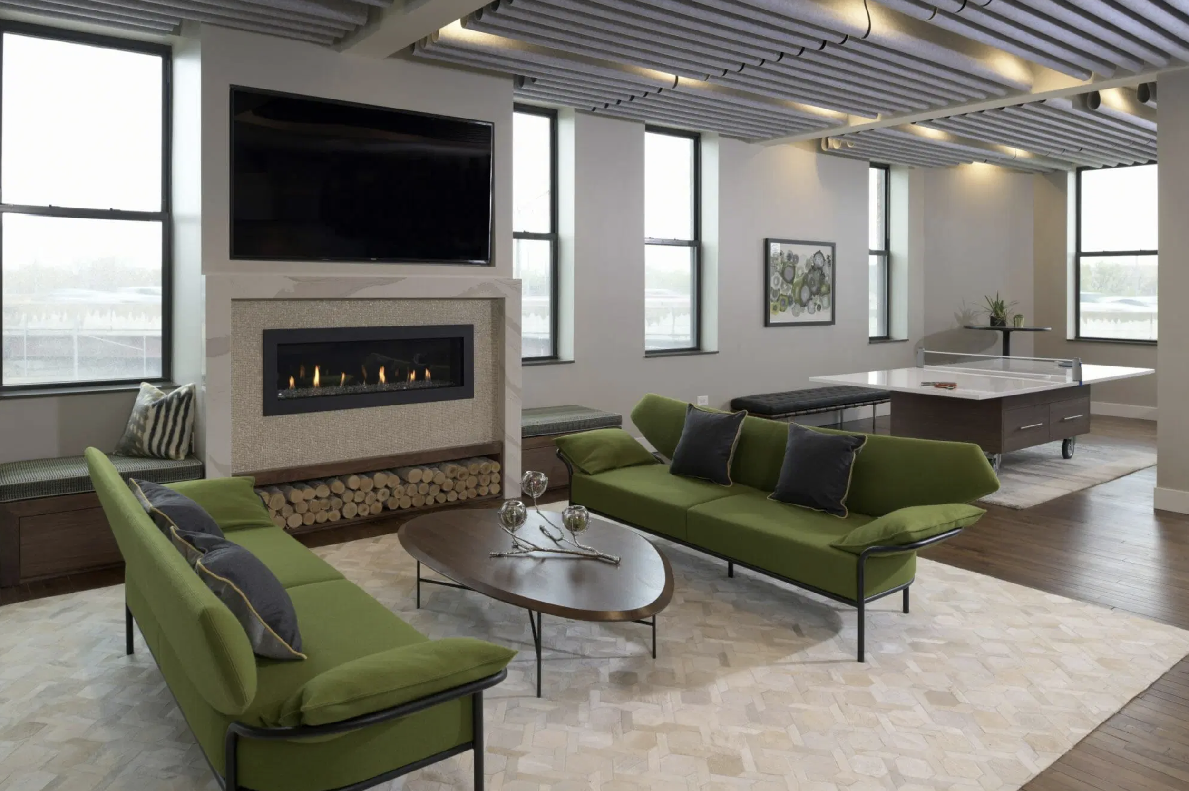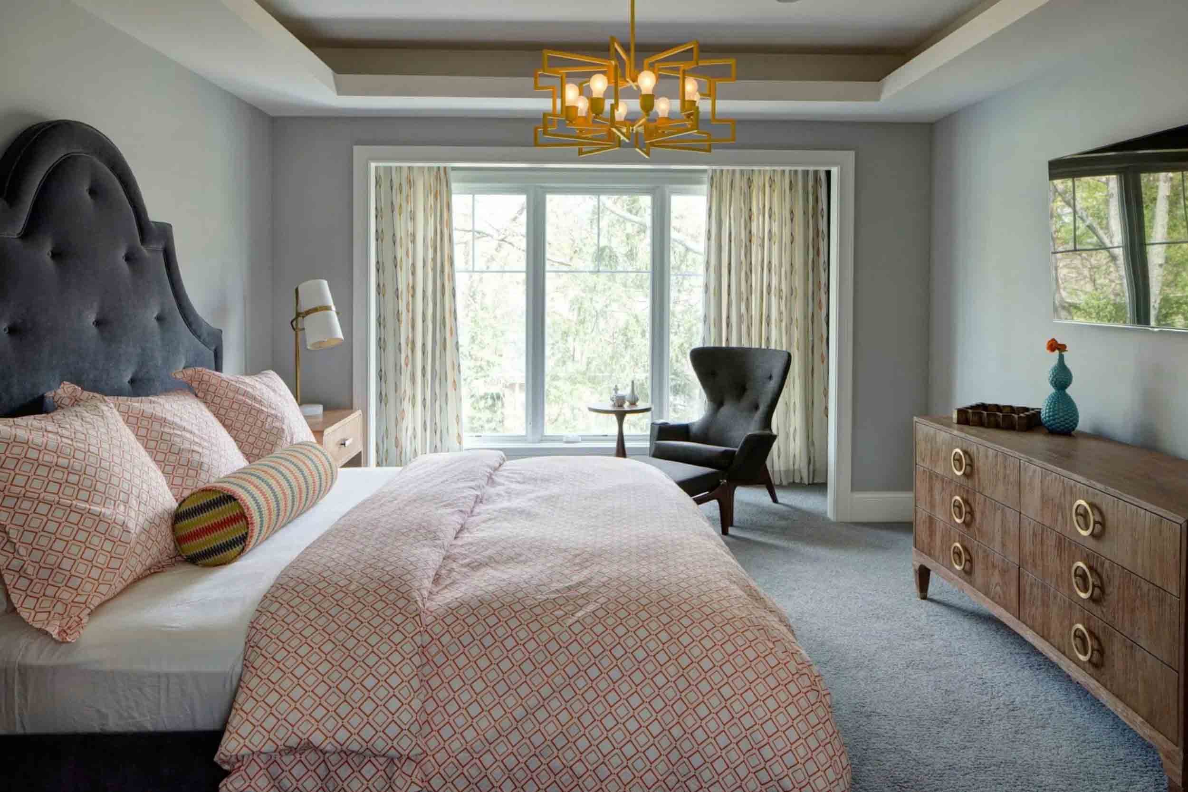
Residential Interior Design
We help residential clients
Recent residential interior design projects
Tamarack Remodel
This residential interior design client had a beautiful home but the kitchen and primary bath did not reflect their personal style. The clients now have a space that they visually enjoy as well as one that functions better for their lifestyle.
Fox Lane Lifestyle
This client wanted to elevate their builder-grade home with glamorous pieces to make their home feel more uniquely theirs. From the furniture to the lighting, drapery, and accessories, our team did it all!
Hidden Hills Home
The client wanted to update their space to reflect their personal style and bring in the feel of nature. See how we brought the outdoors in for this project!
Oak Knoll Estate
This French Country Estate had bones that the client loved, but it did not fit their modern style. See how we harmonized the residence’s history and the client’s modern style for this project!
Brookside Build
This client wanted to bring their love of mid-century modern into their home’s interior design while keeping the architecture relatable to the surroundings and other homes in their neighborhood.
Elm Street Estate
This residential interior design client enlisted our help to furnish and put their own design spin on their spralling suburban home. See how our designers used furniture and accessories to make this space reflect the client’s personal style!
The Caldwell Kitchen
Our team used the existing footprint of the kitchen with some minor changes to create a brighter space, while still keeping a transitional and classic style to align with the rest of the home.
The Chancery Den
Our team helped create a multi-functional space in the client’s home. This space would include a spa bath with a steam shower to use after workouts, a place for the kids to game, and a place to entertain.
Firehouse Flip
This Chicago Firehouse built in 1901 was given a new dual purpose as both a commercial space and a residence. See how we strategically blended commercial and residential interior design!
Dutch Creek Dwelling
The homeowner was looking to create an empty nesters’ retreat, with a focus on entertainment spaces for family and friends. See how we designed an open concept plan with that in mind!










Bring your residential dreams to life
Get in touch below, and we’ll reach out to learn about your interior design needs, the scope of your project, your style, goals, and what inspires you.
Contact us to
begin designing your space
Rieke Office Interiors
2000 Fox Lane
Elgin, IL 60123-7814
Phone: 847-622-9711
Email: info@rieke.com
Hours:
Monday-Thursday: 8am - 5pm
Friday: 8am - 4pm
Saturday and Sunday: Closed










