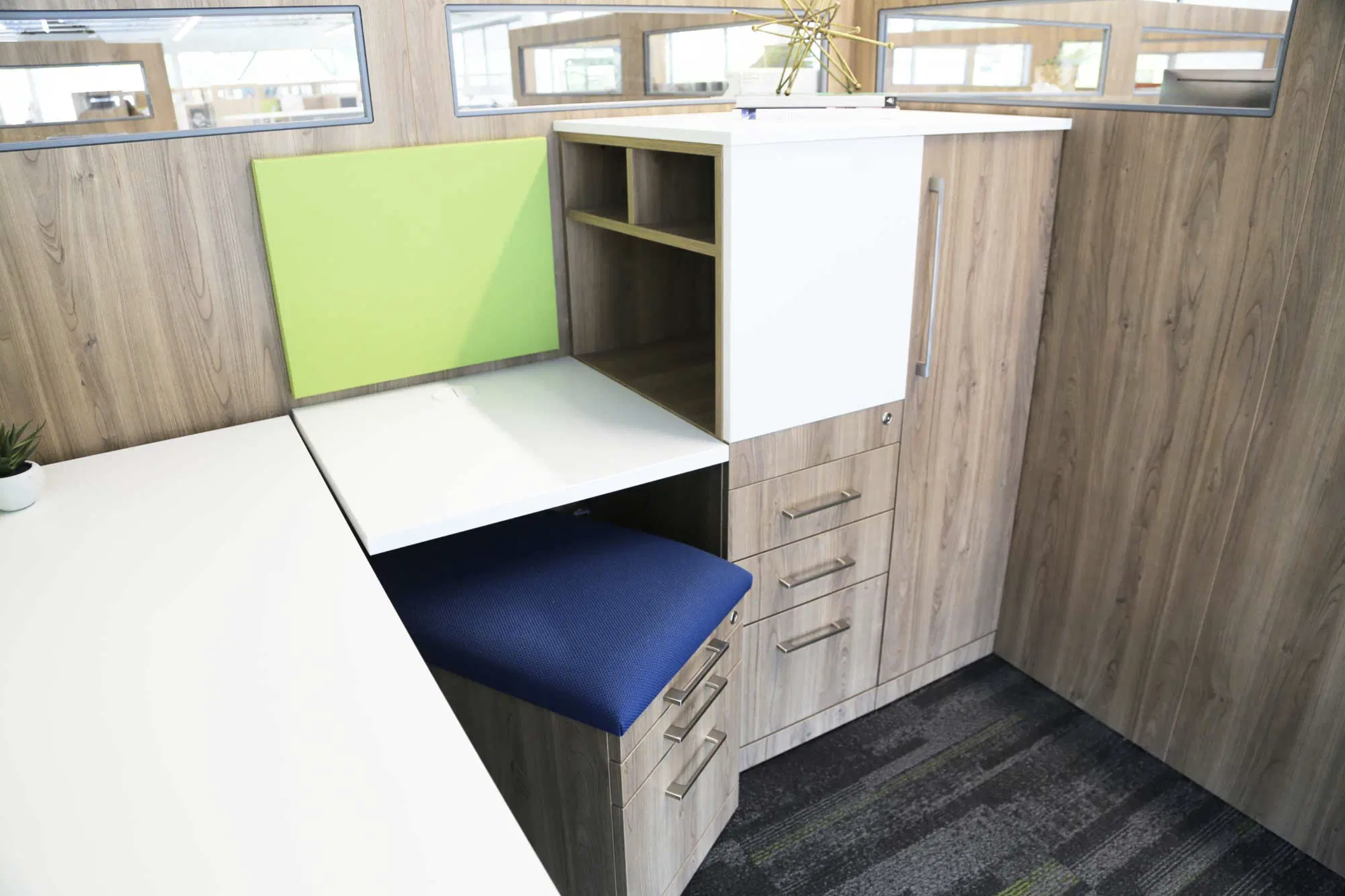
Yamada
Project Details
CATEGORY: Manufacturing
LOCATION: Arlington Heights, IL
SPACE: 10,331 Square Feet
SCOPE:
Yamada, a growing Illinois manufacturer, sought a complete remodel of their outdated office as part of a larger renovation that expanded warehouse space and added an entirely new second-floor office addition. Rieke Interiors worked closely with the client, architect, and general contractor to create an industrial-inspired space accented with pops of color that reflect the company’s branding. This intentional color scheme was carried throughout the workstations and into the executive desks in private offices, creating a cohesive and energized environment.
To support daily operations, we designed custom storage solutions for office supplies, incorporating cubbies and cabinetry that keep the space organized and functional. Our interior design team provided space planning, custom furniture design, interior finish selections, and project coordination to bring this modern, open office to life.
Bring your interior design dreams to life.
Get in touch below, and we’ll reach out to learn about your interior design needs, the scope of your project, your style, goals, and what inspires you.
Contact us to
begin designing your space
Rieke Interiors
2000 Fox Lane
Elgin, IL 60123-7814
Phone: 847-622-9711
Email: info@rieke.com
Hours:
Monday-Thursday: 8am - 4:30pm
Friday: 8am - 4pm
Saturday and Sunday: Closed







