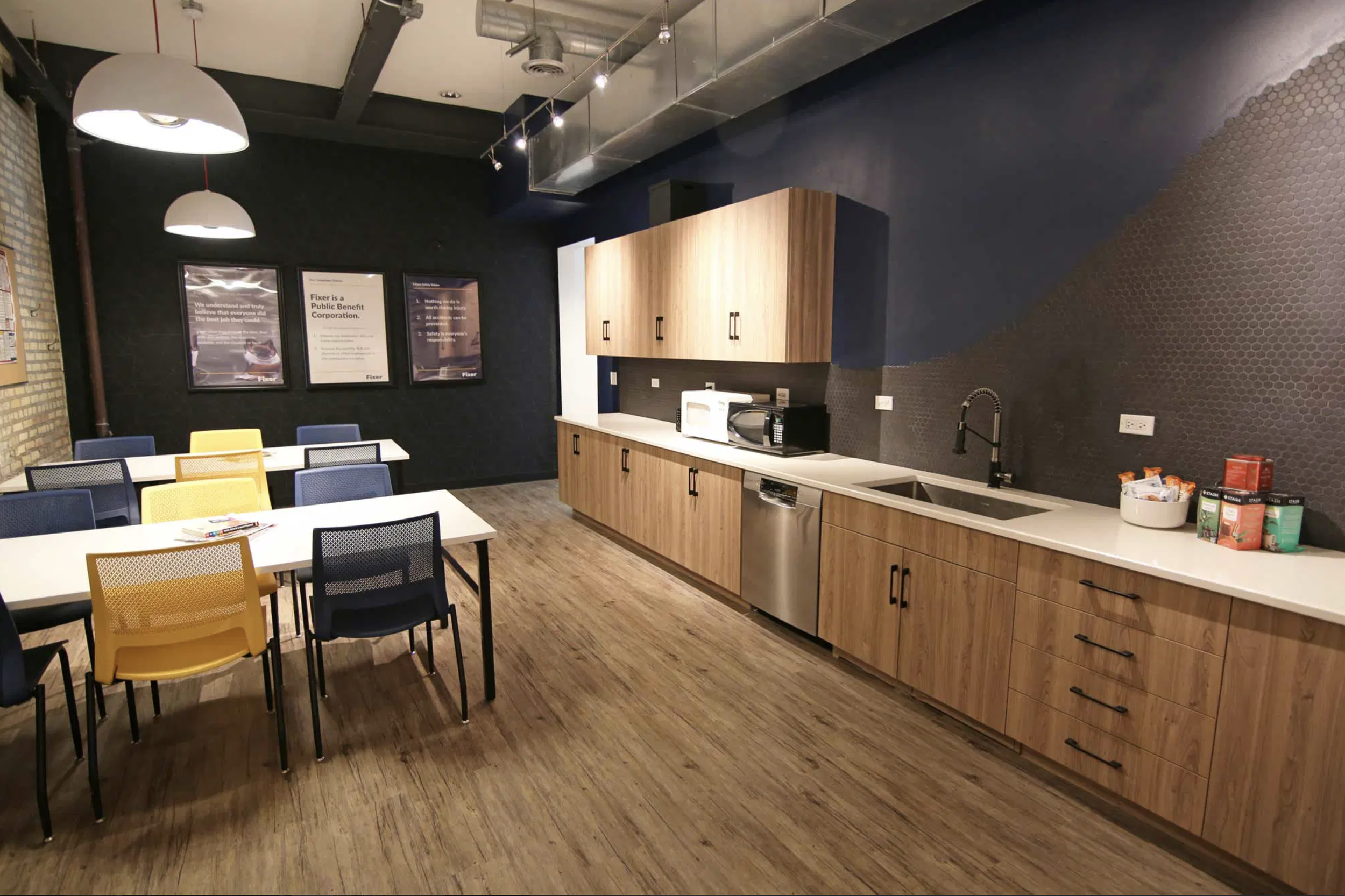
Fixer
Project Details
CATEGORY: Manufacturing
LOCATION: Chicago, IL
SPACE: 12,000 Square Feet
SCOPE:
This start-up company brought a unique perspective to the project, as most of their employees are contractors who were able to collaborate on the space in ways not typically done. The Fixer employees actually helped bring the industrial office design vision to fruition.
The space was designed to support both administrative staff and the Fixers themselves, providing a place to recharge between jobs. The open office area includes thoughtfully arranged workstations for the customer service and admin team, as well as collaboration spaces and conference and huddle rooms outfitted with custom conference tables to support meetings and team training sessions.
A key focus of the design was on creating training rooms and study spaces where Fixers can work on certifications to improve their skills. These spaces will also host on-site training sessions and classes for clients to learn how to do home repairs themselves. To bring in the essence of what the Fixers do, the design incorporated industrial, raw construction elements throughout the office. Clear acrylic walls expose electrical and studs, and intersect with a visually stunning wall that was created to mimic concrete. To save on weight, price, and practicality, a tile thin-set technique was used to pop the seams of the drywall panels, resulting in a truly unique look.
Natural wood tones were integrated through custom millwork to enhance the branding colors and bring warmth to the industrial aesthetic. Warehouse and exposed bulb pendants were used to add some layered lighting and touch on the “raw” construction feel. The kitchen backsplash tile was laid in a manner that made it look unfinished or mid-project. We even used some of the Fixers own materials as artwork.
Bring your interior design dreams to life.
Get in touch below, and we’ll reach out to learn about your interior design needs, the scope of your project, your style, goals, and what inspires you.
Contact us to
begin designing your space
Rieke Interiors
2000 Fox Lane
Elgin, IL 60123-7814
Phone: 847-622-9711
Email: info@rieke.com
Hours:
Monday-Thursday: 8am - 4:30pm
Friday: 8am - 4pm
Saturday and Sunday: Closed








