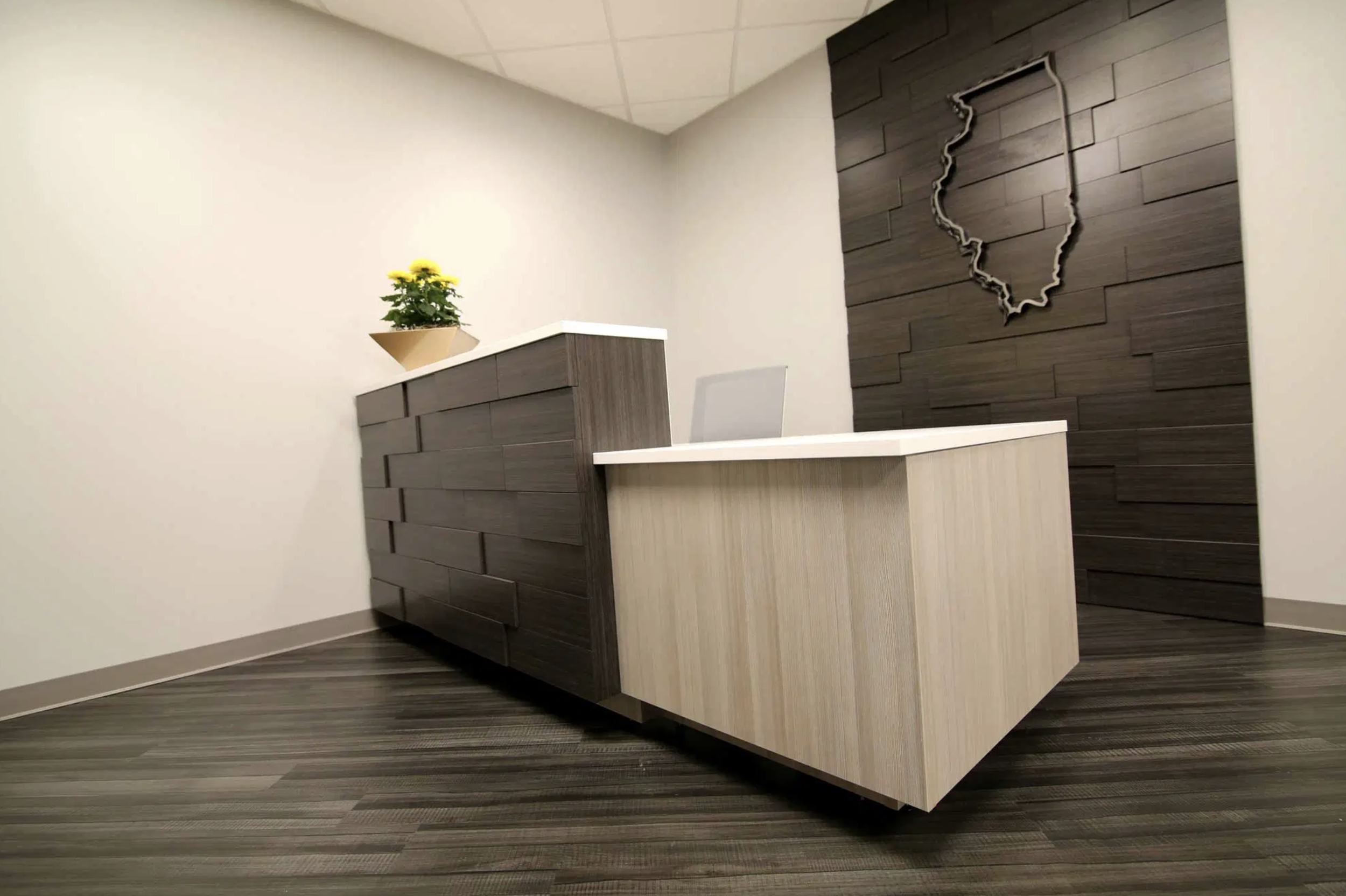
Illinois Health
Project Details
CATEGORY: Corporate
LOCATION: Lisle, IL
SPACE: 6,000 Square Feet
SCOPE:
Our commercial interior designers assisted an Illinois property management company in creating an office space to fit a new tenant’s needs both spatially and in design aesthetic. The office design for this healthcare headquarters included plenty of amenity space fit with modular seating, collaboration areas with custom conference tables, and bright colors for an uplifting employee and client work environment. A new reception desk was also designed to make a welcoming first impression and align with the overall modern aesthetic.
Bring your interior design dreams to life
Get in touch below, and we’ll reach out to learn about your interior design needs, the scope of your project, your style, goals, and what inspires you.
Contact us to
begin designing your space
Rieke Interiors
2000 Fox Lane
Elgin, IL 60123-7814
Phone: 847-622-9711
Email: info@rieke.com
Hours:
Monday-Thursday: 8am - 4:30pm
Friday: 8am - 4pm
Saturday and Sunday: Closed





