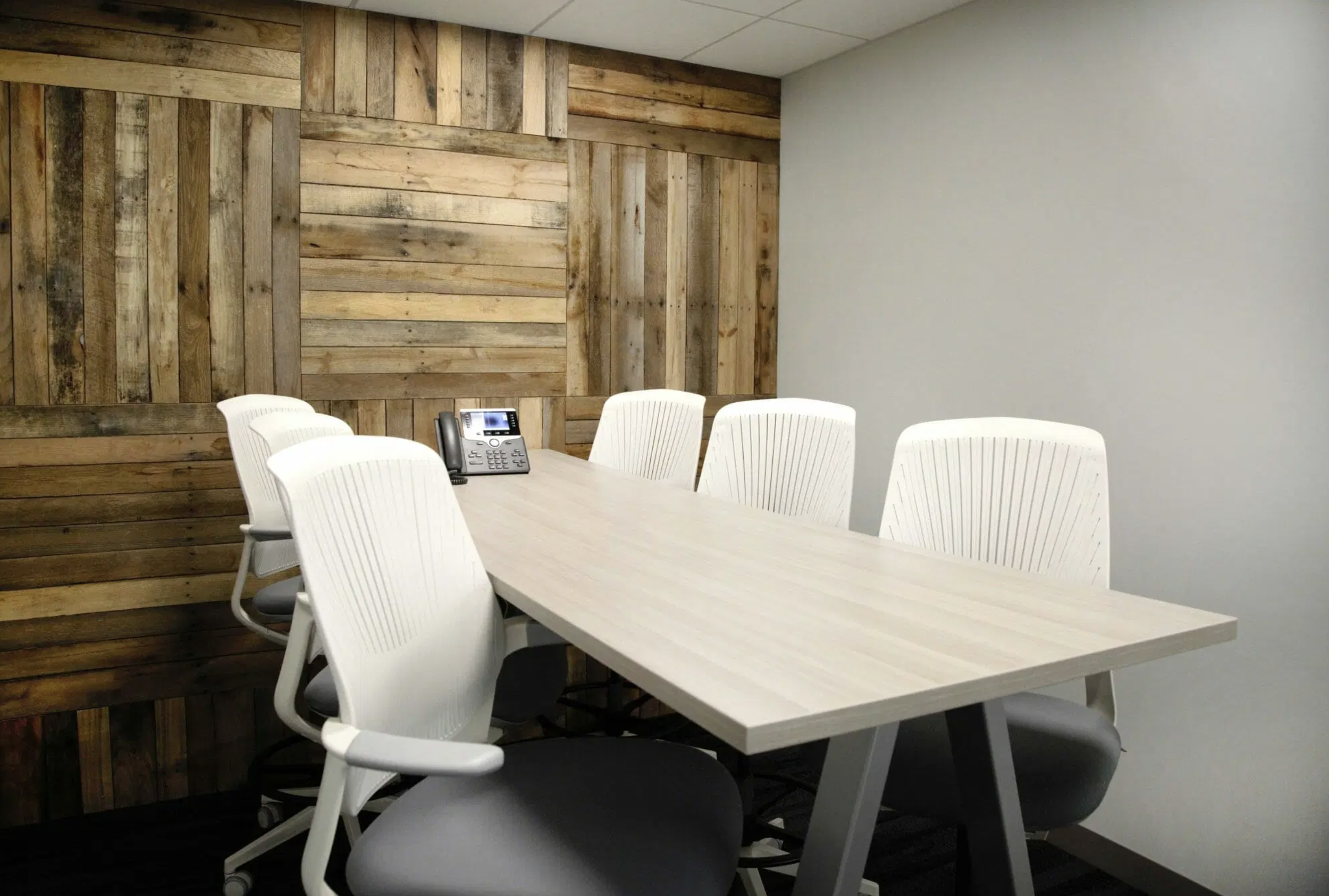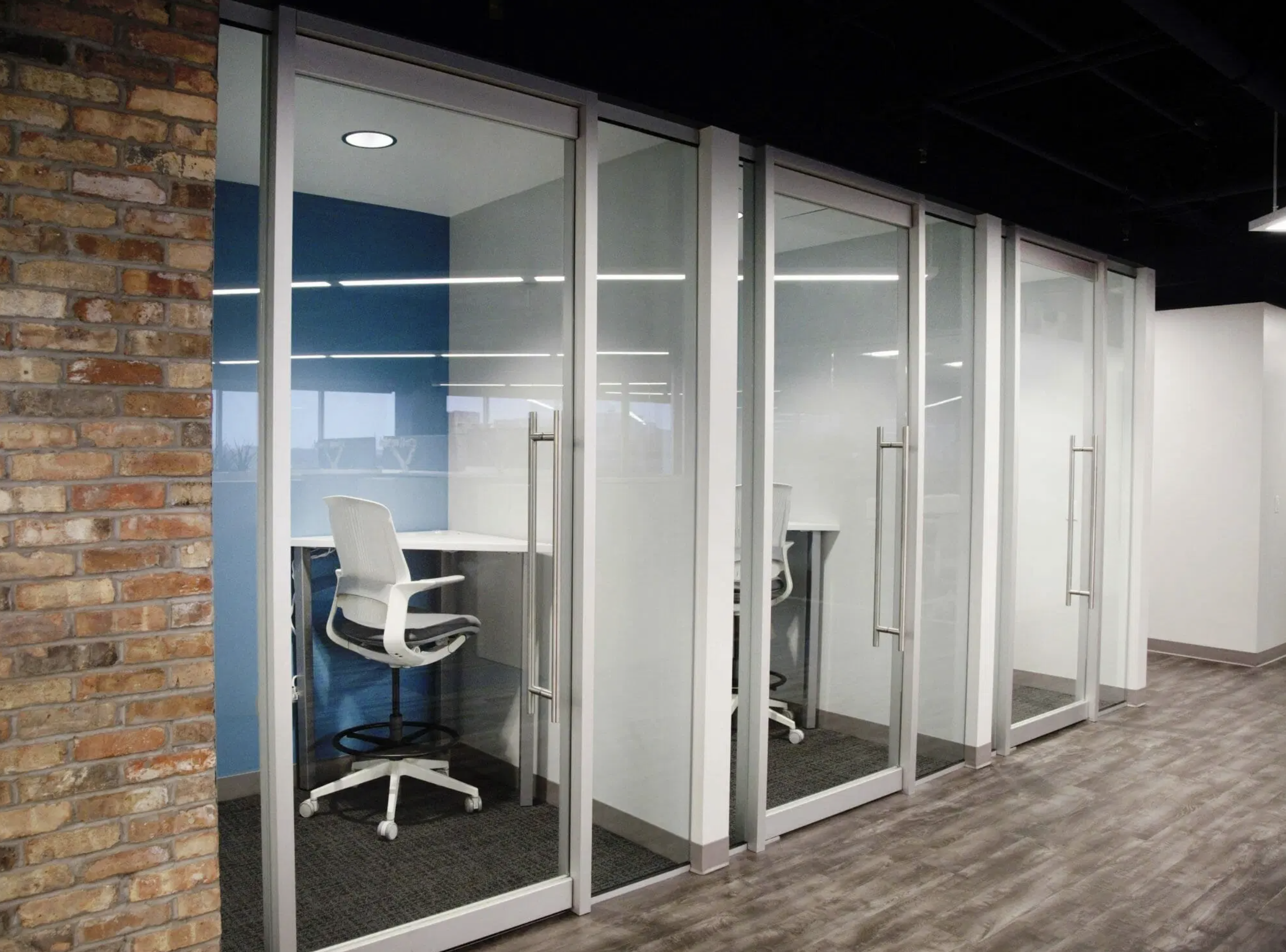
Batory Foods
Project Details
CLIENT: Batory Foods
CATEGORY: Corporate
LOCATION: Rosemont, IL
SPACE: 29,340 Square Feet
SCOPE:
This 7-phase corporate headquarters relocation and office consolidation project called for a thoughtful approach to both function and design. Rieke Interiors provided space planning, finish and material selections, furniture specifications, lighting design, decorative accents, accessories, and full project management.
The large office included private offices, multiple meeting spaces, private call rooms, and open office areas. To support collaboration, we furnished open work zones with flexible workstations and provided conference tables tailored to the size and purpose of each meeting space. Booth seating and custom storage solutions were integrated into collaborative and break areas, offering a mix of comfort and function throughout the space.
Additional features included an executive kitchenette, a mother’s room, and a large break room. Rieke worked hand in hand with the project architect and general contractor to ensure seamless coordination from design through installation.
Bring your interior design dreams to life
Get in touch below, and we’ll reach out to learn about your interior design needs, the scope of your project, your style, goals, and what inspires you.
Contact us to
begin designing your space
Rieke Interiors
2000 Fox Lane
Elgin, IL 60123-7814
Phone: 847-622-9711
Email: info@rieke.com
Hours:
Monday-Thursday: 8am - 4:30pm
Friday: 8am - 4pm
Saturday and Sunday: Closed







