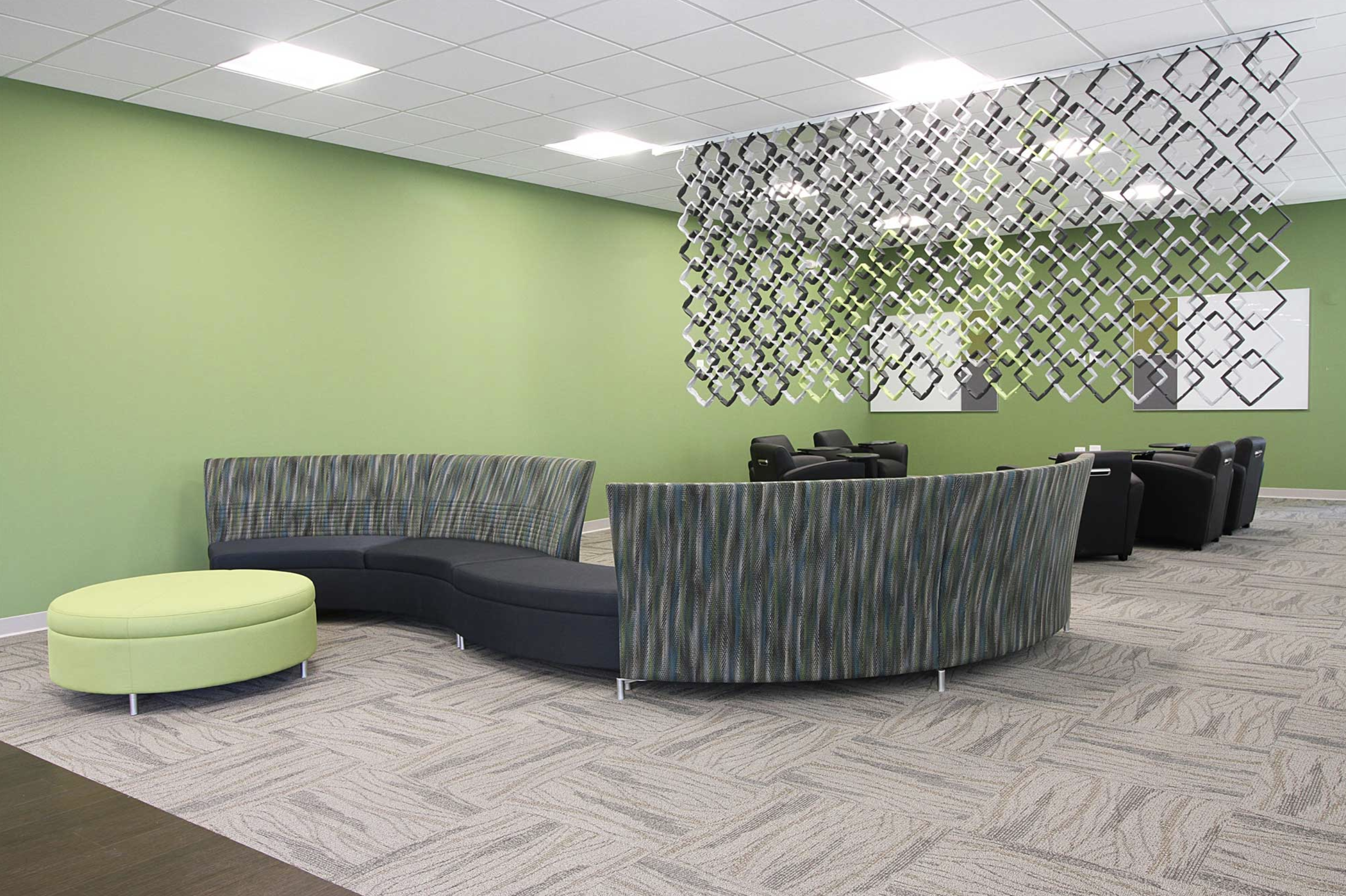
Echo
Project Details
CATEGORY: Manufacturing
LOCATION: Lake Zurich, IL
SPACE: 47,000 Square Feet
SCOPE:
Echo reached out to Rieke Interiors to design their new corporate office with the goal of creating an environment that fostered collaboration and left a lasting impression on clients and employees alike. We worked hand in hand with their architect and contractor to bring Echo’s vision in line with the outcome of the project.
The design featured a grand rounded reception desk that welcomes visitors, private office desks tailored for productivity, workstations to support team workflows, and modular custom furniture for flexibility throughout the space. Thoughtful light fixtures and carefully selected wall coverings added detail and texture, bringing the entire office to life with a cohesive, modern aesthetic. Our team provided space planning, finish selections, flooring, office furniture, and complete project management to ensure a seamless process from concept to completion.
Bring your interior design dreams to life.
Get in touch below, and we’ll reach out to learn about your interior design needs, the scope of your project, your style, goals, and what inspires you.
Contact us to
begin designing your space
Rieke Interiors
2000 Fox Lane
Elgin, IL 60123-7814
Phone: 847-622-9711
Email: info@rieke.com
Hours:
Monday-Thursday: 8am - 4:30pm
Friday: 8am - 4pm
Saturday and Sunday: Closed







